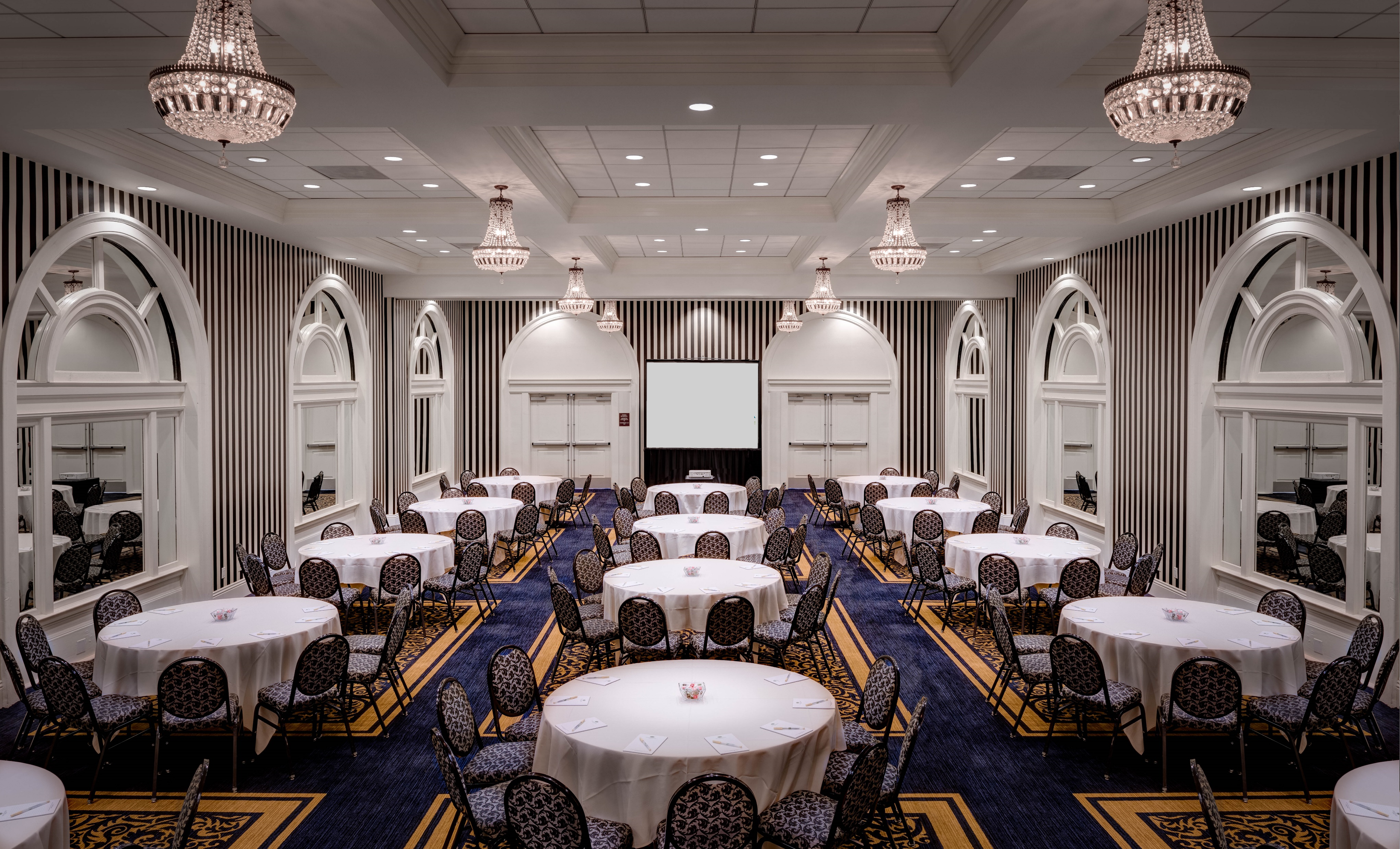
Tour ourUC Berkeley Event Spaces
Meetings are never just meetings. Don't let the richness of our history and superb location fool you. provide all the presentation tech, audio/visual equipment and lightning-fast Wi-Fi, ergonomic chairs, tables and free stationary you can handle. And, of course, the podium where you will make history.
Take A Virtual Tour of Hotel Shattuck Plaza

With 18-foot ceilings and 2,788 square feet that can be configured and reconfigured, our Crystal Ballroom connects to additional breakout space and can fit up to 320 attendees. The ballroom has a 340-square-foot pre-function foyer for mingling and networking. This ballroom is as gorgeous as it is functional, especially for meetings that require videography/AV setups. Loading and unloading equipment is a breeze thanks to a private entrance to Allston Way, and the ballroom connects to a courtyard for additional gorgeous event space. The Golden Bear is Shattuck’s second largest space with 1,525 square feet of accessible meeting space and 15-foot ceilings. Adjacent to the courtyard and beaming with natural light from various entryway doors and skylights, it’s the ideal location to host smaller meetings. This superbly versatile space even allows you to execute multiple events simultaneously thanks to soundproof airwalls. Our Courtyard features 1,000 square feet of airy space with capacity for 100 guests. This versatile outdoor area offers easy access to the ballroom, making it the perfect space for breakout sessions, networking events, cocktail hours or socially-distanced corporate meetings. Coffered ceilings and historical architectural elements adorn this sun-filled space on the 6th floor. Ideal for small VIP meetings, private buffet dinners and presentations.The Campanile Room can accommodate 120 guests for reception or 130 theater style, and has its own private bathroom. Located on our private, key-access-only 5th floor, the exclusive boardroom attached to our historic Chancellor Boardroom can host a conference for up to 12 attendees. This uniquely refined space features an elegant marble table and leather chairs, as well as a separate and versatile living room area with its own private bathroom. The area includes a mini fridge and wet bar, with the option to accommodate a full bar.Crystal Ballroom
Your Moment to Shine

Golden Bear I, II, III
Make An Impression
Courtyard

Campanile Room
Chancellor Boardroom
History in the Making








